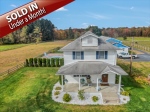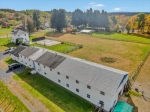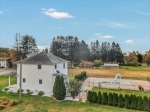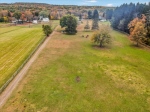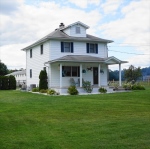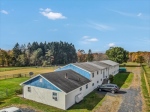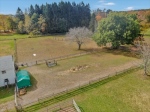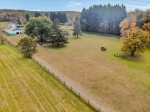119 Plains Road, Walden, NY 12586
Back to Website: 119PlainsRoad.IsForSale.com
Features
- SINGLE FAMILY HOME AND ADDITIONAL 2 LEGAL APARTMENTS!
- New Oak Kitchen with Quartz Counter Tops, Stainless Steel Appliances & Tile
- Trex Deck & Built in Pool Fenced
- 10 Stall Horse Barn with Heated Office, Work Area, Garage & More
- Valley Central School District
Remarks
AMAZING FIND! HORSE PROPERTY WITH SINGLE FAMILY HOME AND ADDITIONAL 2 LEGAL APARTMENTS! This updated country farmhouse features new oak kitchen with quartz counter tops, tile floor & back-splash and stainless steel appliances. Formal dining room with laminate flooring off living room and kitchen for open concept. Large master with double closet and 2 additional bedrooms open hallway area Enjoy your rocking chair porch, Trex deck and built in pool! Pride if ownership with central air and 2016 furnace along with new wall to wall carpet and fresh paint. Huge block building with 2 rental income apartments, office, 10 horse stalls, work area, garage, tack and feed room, hay storage and more! Fenced paddocks, frost free water, round pen area, and perfect land! Area horse trails close, local show venues, and close to highways for racing venues. Legal apartments both 2 B/R with separate utilities. Close to area shopping, medical, restaurants and more! Valley Central Schools. MUST SEE! SHOWN BY APPOINTMENT ONLY.* Horse allowed at 7 as 3 acres for first horse and one per additional 1/2 acre. Not agricultural district. Apartments sq. footage 1,980 approximately. Taxes Total $11,904 without STAR Discount $786.
Call Debbie Schiraldi Direct 845-781-3420 for your private showing.
General Information
Building Details
Amenities
- Barn/Stable
- Carpet
- Central A/C
- Deck
- Dishwasher
- Dryer
- Horse Ranch
- Laminate Flooring
- Lawn
- Microwave
- New Interior Paint
- Offstreet Parking
- Pool
- Porch
- Quartz Counter Tops
- Range / Oven
- Refrigerator
- Remodeled Bath
- Remodeled Kitchen
- Smoke Detectors
- Stainless Steel Appliances
- Storage Area
- Tile Floors
- Walkout
- Wall to Wall Carpet
- Washer/Dryer
- Workshop
RE/MAX Prime Properties
836 Scarsdale Avenue
Scarsdale, NY 10583
